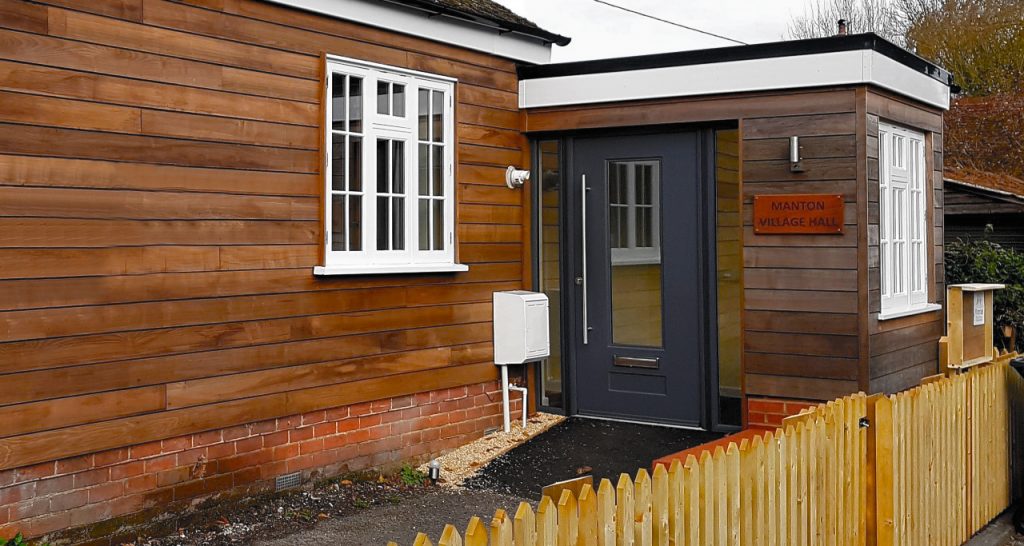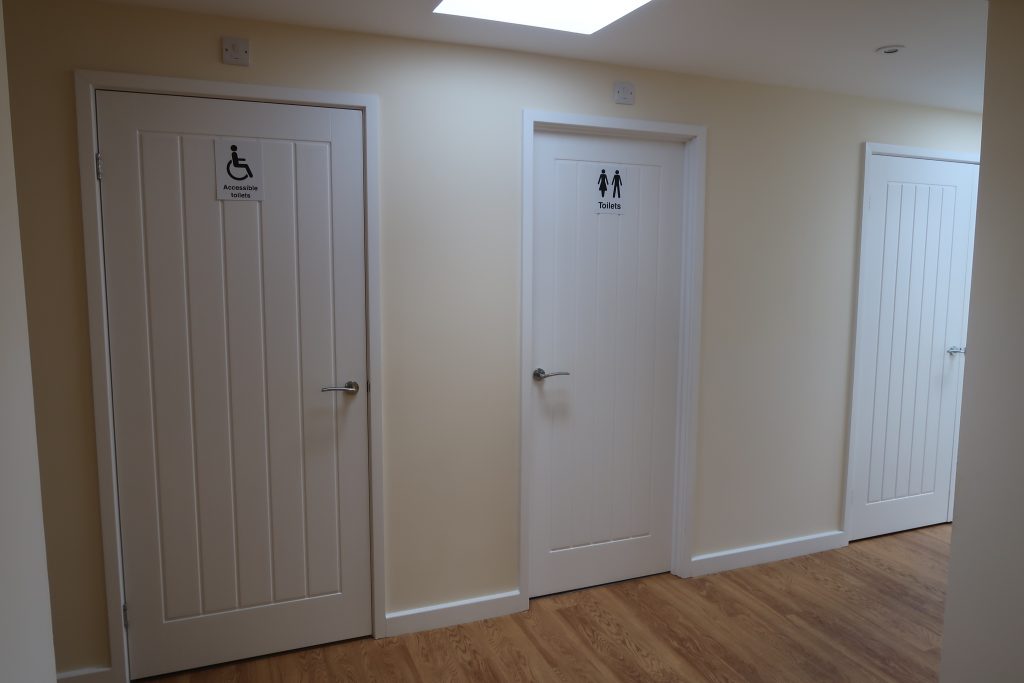Hall
The main body of the hall is 12m x 7m (approx.) or 84 sq.m and comfortably sits 55 people or 80 people for a standing function.
There are six 6ft. trestle tables, six 3ft square tables and 60 comfortable, upholstered chairs in charcoal grey.






Kitchen
The fully equipped kitchen can cater for 60 people. There is an electric double oven with extractor hood, microwave, fridge and kettle. A water heater supplies hot water on demand for washing. Sixty settings of crockery (dinner plates, side plates, bowls and mugs), cutlery and glasses are available as well as 60 wine glasses.
There is also a basic supply of saucepans, baking trays and cooking utensils.
Access
The hall has easy step free access, with a short ramp to the main door.


Toilets
There are two unisex toilets one of which is disabled accessible.
Outside Area & Parking
There is a small tarmac play area to the front of the hall. However, the hall is located approximately 150 m from a large children’s play area and football pitch. On street parking is available.